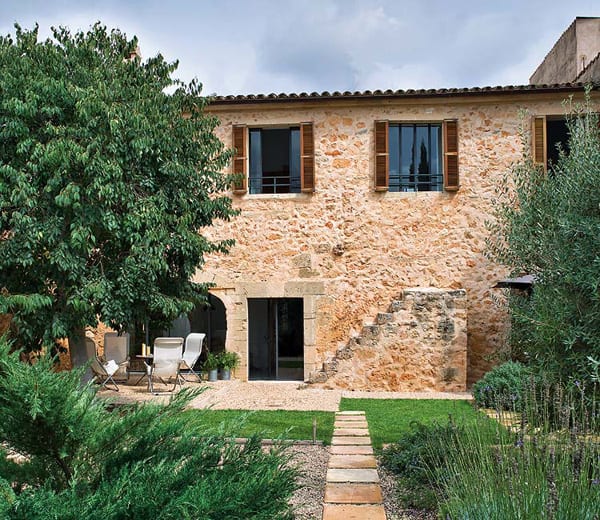
This beautiful rural home, spotted on Nuevo Estilo, is
situated in Algaida, in the heart of Mallorca, Spain has passed through many
uses since it was built in the 1700’s. It was once an inn, then a winery, an
oil mill, and then it was abandoned and forgotten. Architect Durval Dias Junior
discovered this historical ruin and decided to transform it into a breathtaking
refuge. This typical rural construction fascinated the architect by the endless
possibilities that it offered. As stated by thearchitect, “it retained in good
condition many ancient elements that gave a clear identity.” It was his respect
for these elements, and his desire to maintain them, that defined the
rehabilitation. He preserved the original stone, certain walls, the arches of
the openings, the original staircase, as well as additional recovered materials
that remain part of the house, but in other uses. The old wooden beams were
repurposed to shape the interior doors.
When it came to the interior decoration, the architect
sought to create an ambiance of elegant architectural austerity. With the
addition of few ornamental elements and clearly defined spaces that pays a warm
tribute to the sober Majorcan town houses. The furniture entwines newer pieces
with simple lines mixed with a vintage industrial touch, which demonstrates the
passage of time, but with comfort in mind. The home is infused with a calm
palette of natural colors of black and white and essential materials of wood,
stone and iron, mixed with ancestral resources such as polished concrete that
unifies all the spaces, while concealing the underfloor heating system. Another
example of how tradition and modernity can go hand in hand in perfect harmony.
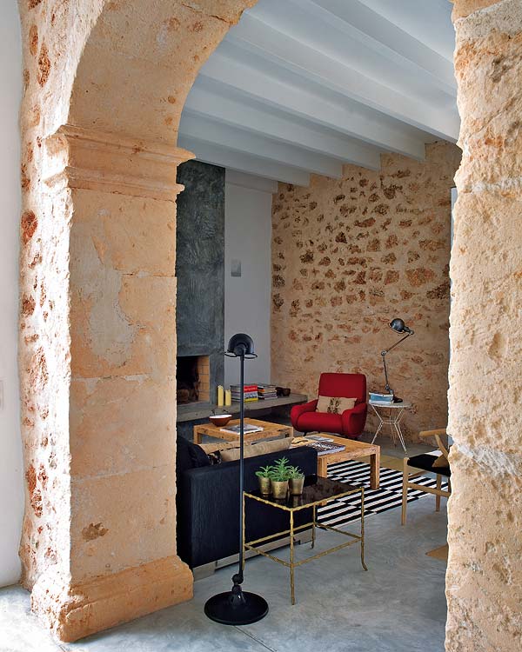
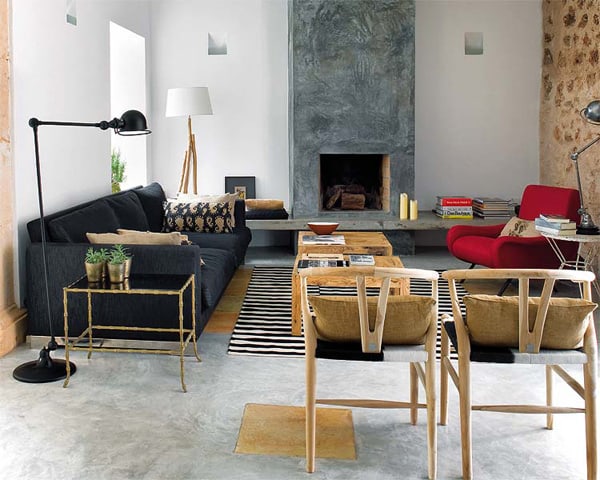
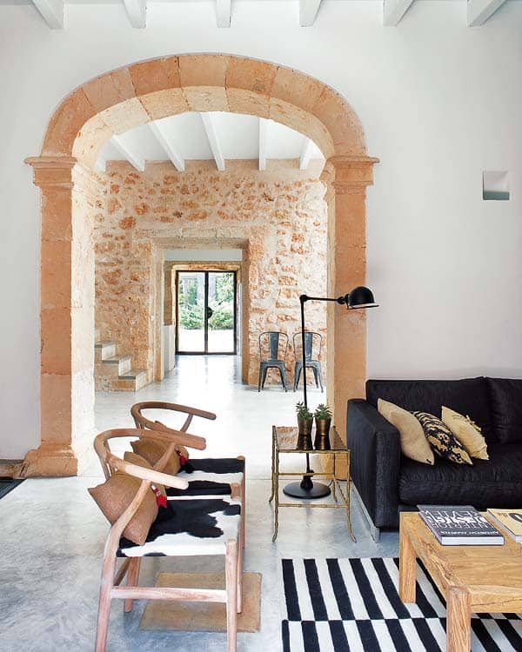

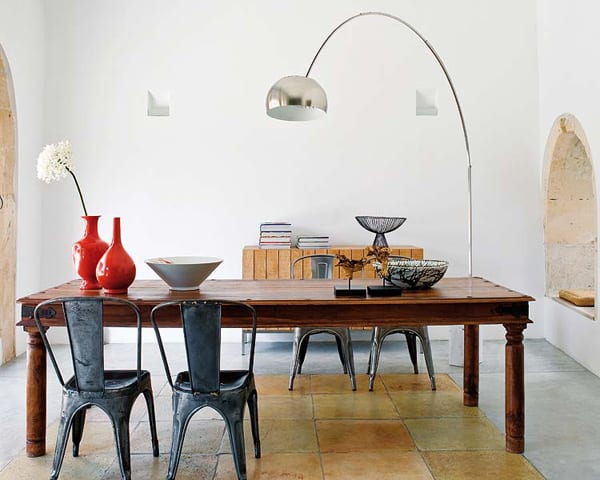
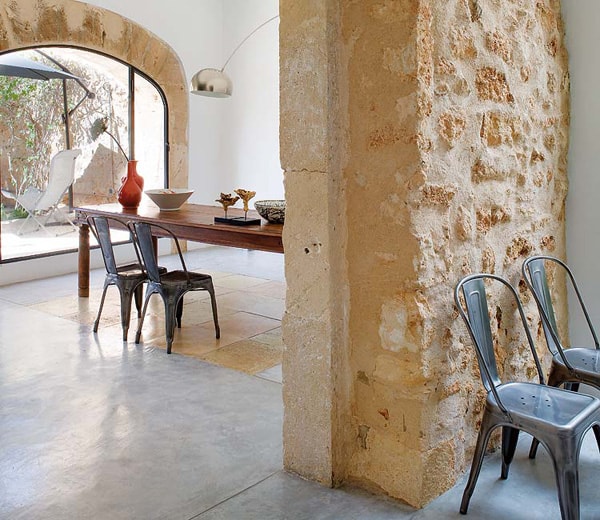
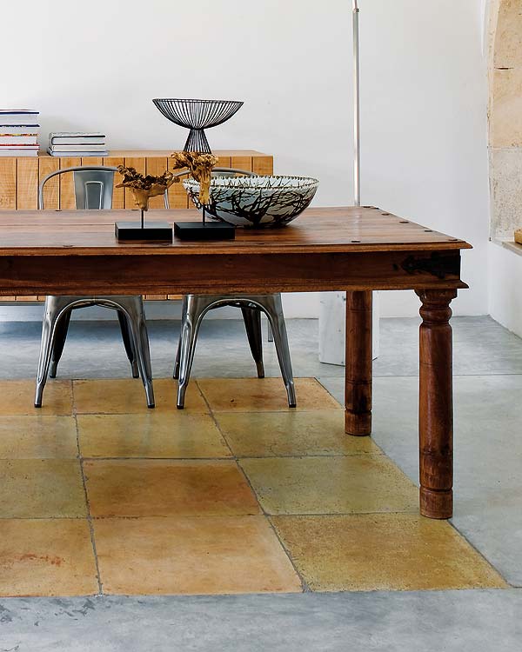
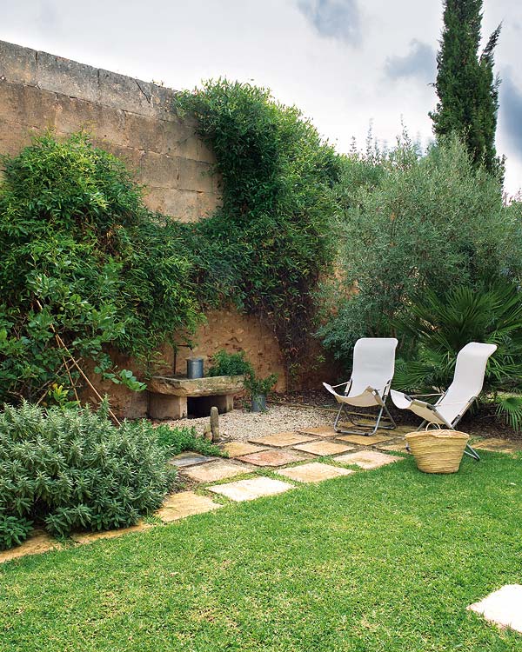
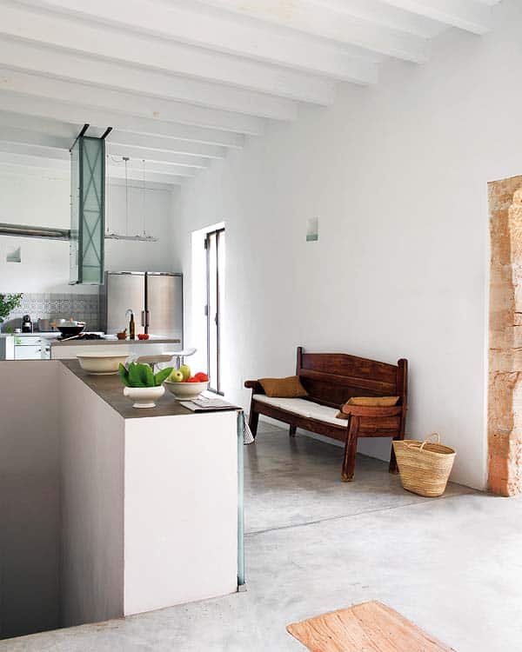
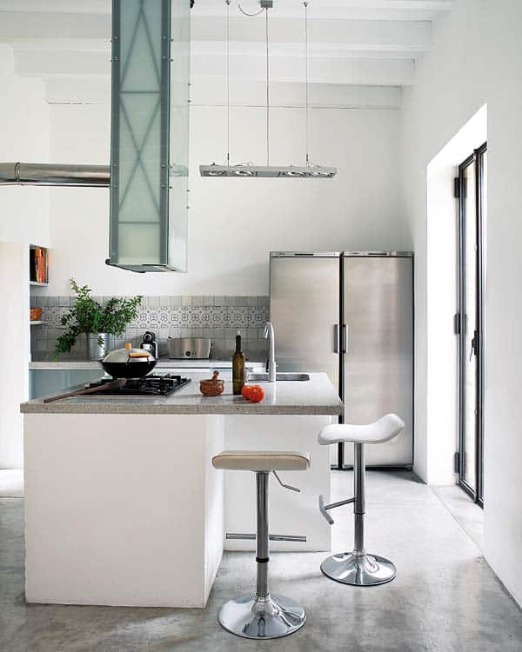
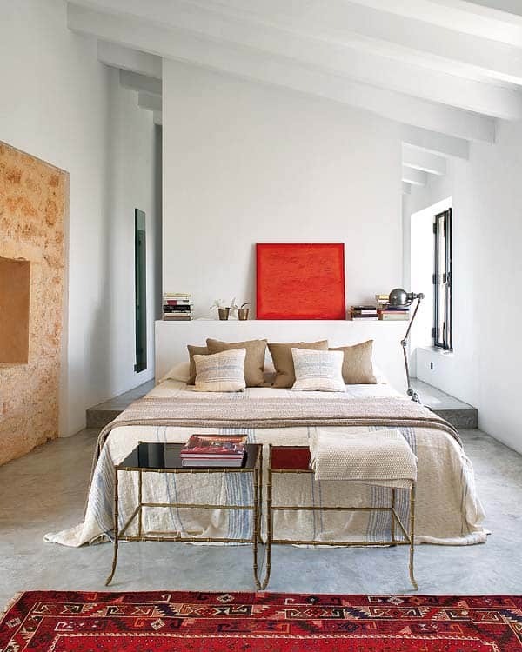
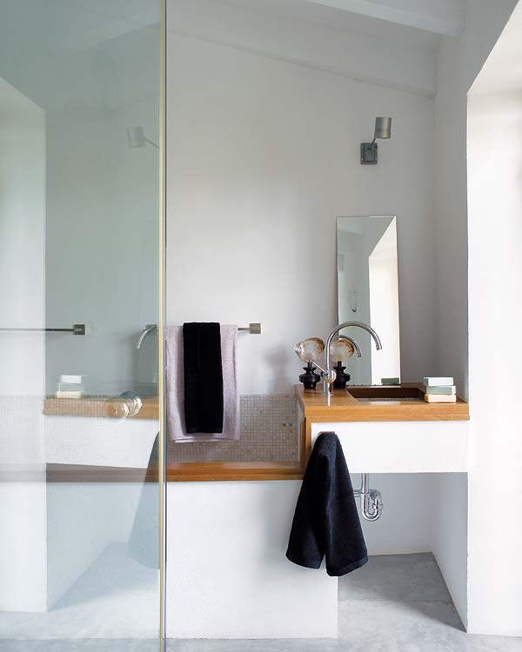
© 2012, 1 Kind Design. All rights reserved.