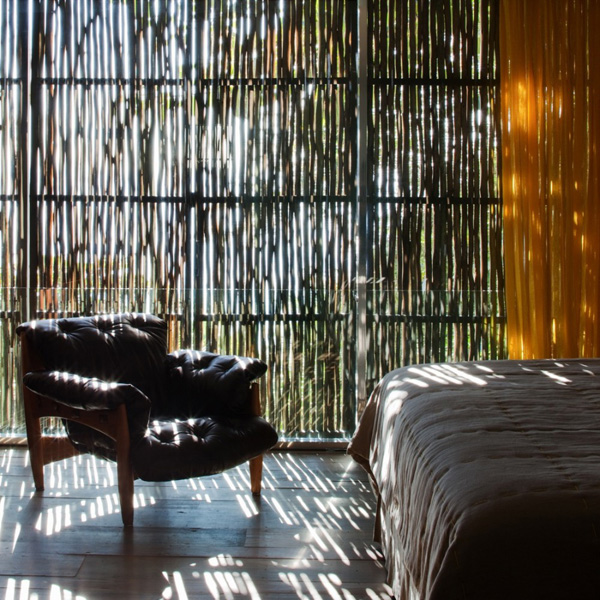The bridge leads to stairs connecting to the lower volume. This level features huge glass windows that allow for views of the sea, hosting the living room, kitchen and service area, the upper level lodges the bedrooms. In the front part of the house, retractile panels of eucalyptus sticks protect the bedrooms from the sun. The spaces that face the mountain have small internal patios with zenital lighting and the use of exposed reinforced concrete grants a striking texture to the walls. The entire top of the house is covered with terraces, observatories for the inhabitants and gardens for sculptures, medicinal plants and edible herbs.
Visit the website of architect Marcio Kogan here.
Source: 1Kindesign






















