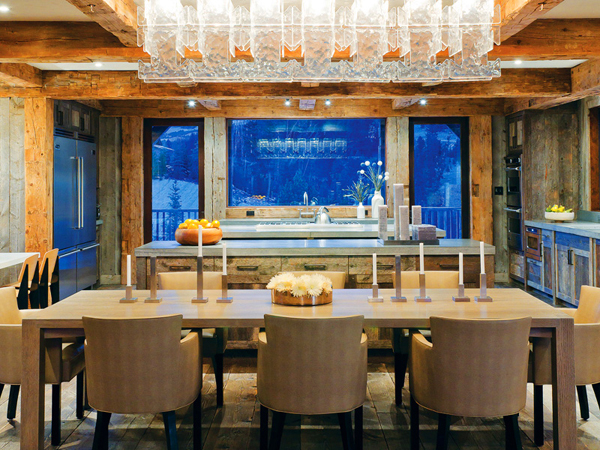This timber and stone modern ski house is located in Big
Sky, Montana, designed by New York City based interior design firm Haynes-Roberts in
conjunction with Montana-based architecture firmJLF &
Associates. Designed for a family with young children, the intention
was to have plenty of the warmth and beauty of a Western house but infuse it
with a hip, up-to-date sensibility. The structurewas created to be
authentic to the region, but it was pared down to communicate a
21st-century lifestyle. The architects designed the framing elements
from large weathered barn timbers and cladceilings and floors with
reclaimed wood planks and built fireplace surrounds from locally
sourced quarried stone. The prominent staircase was designed with
steel and glass elements to add clean lines into a historic shell.
Rich textures and warm gray tones in the building materials
helped to serve as both complement and counterpoint to the furnishings. The
designer’s wanted to add hip 1960’s/70’s overlay to the wood and stone ski
home. Vintage pieces were added to evoke a bit of the James Bond era
to the home. The furnishings are comprised of clean minimal lines, tactile
fabric in a “dark neutral” palette blend with the surrounding walls and seems
to recede into the landscape. The design was meant to feel exciting and
sophisticated, and while it does not fit with the typical image of a rustic
Western residence, it has a sense of timelessness tailored to its mountain
environment.
© 2012, 1 Kind Design. All rights reserved.










