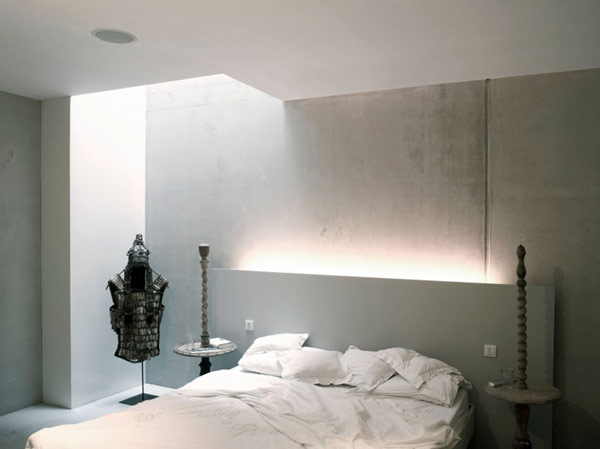This modern Dutch cabin was designed by studio Denieuwegeneratie and is located in a nature reserve, on a historical agricultural plot. The architecture solution for this project was to create an artificial hill and camouflage the residence, while minimizing disturbance on the environment. Here is more on the structure of the cabin from the architects: “The spatial structure of the house is a rectangular 12 x 19 meter open space. Steel cross the entire 12 meter width allowing great flexibility to the interior arrangement. Inside the hall-like space, the rooms are stacked in a disorderly manner and built out of light wooden structures, facilitating easy implementation of possible future changes. The interior can evolve along with its inhabitants, a young family, rooms being added or removed through time”. Secluded, energy-efficient and minimalist- find the mix interesting in this particular case?
http://freshome.com/












